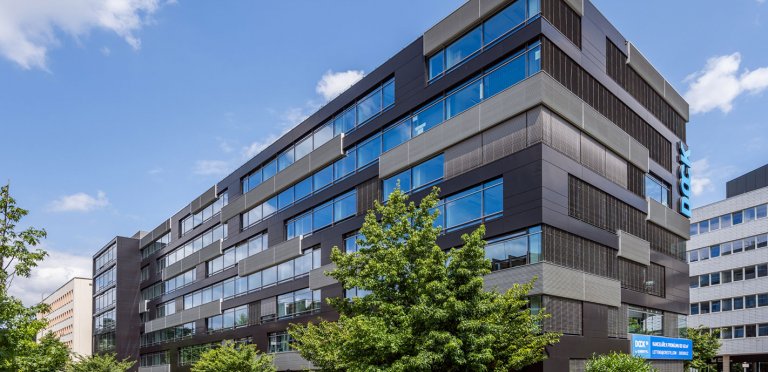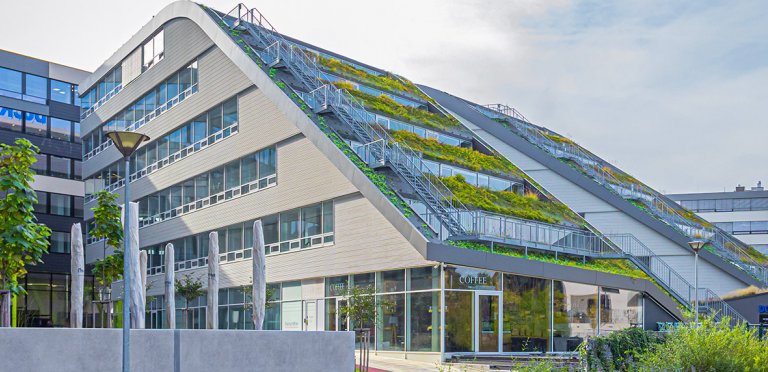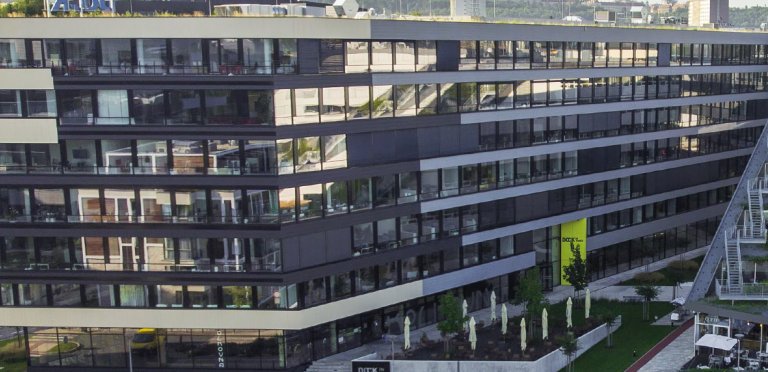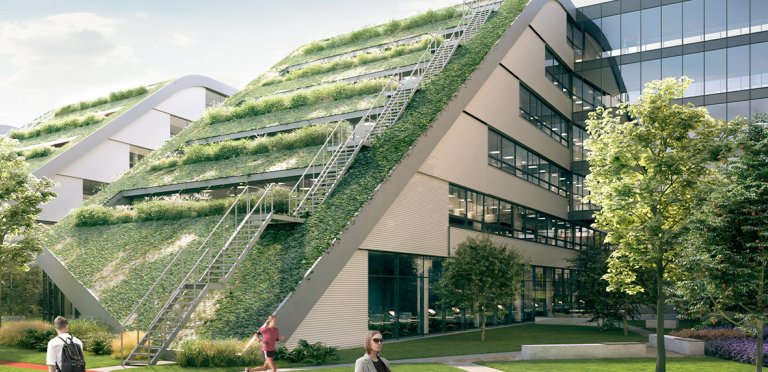DOCK in One

Typical floor
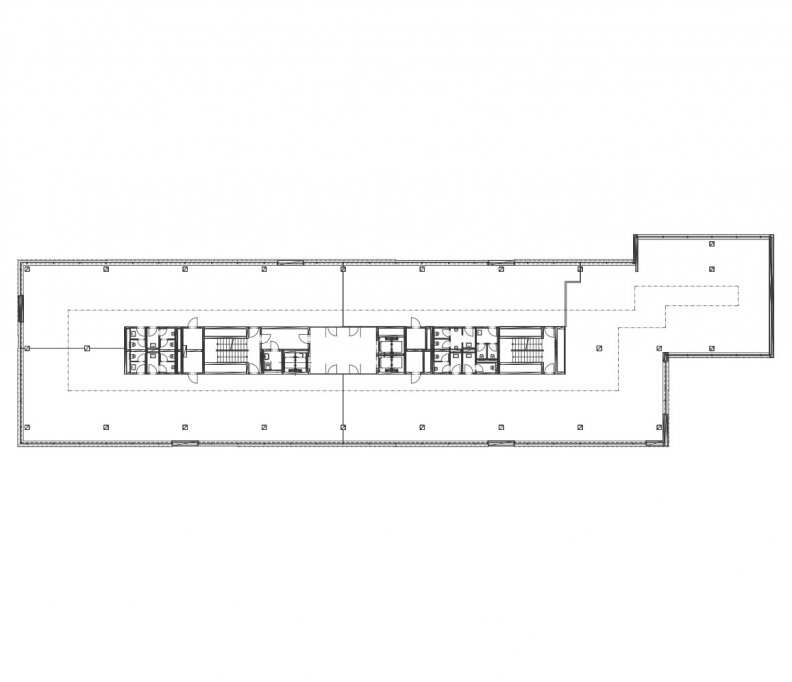
Specifications
- Double floor with electro boxes including sockets
- White wall paint in office space
- Ventilation system / active cooling and heating bodies
- Dropped ceiling with installed lighting
- Floor height 2,85m in office space and 2,5m in corridors
- Openable windows
- Mount points for kitchen appliances
- Connection for data and phone cables
- System and accessories for heat and ventilation management in office spaces
- Control system for external window blinds
- Building diesel generator ensuring safe operation of building technologies; possibility to connect own devices dependent on generator capacity and tenant’s demands.
Offices to lease
Select a building to receive information on vacant office space.
